This afternoon (October 15th), the 10th GBE (Global Business Engine) HOPSCA Forum was successfully held in Shanghai, where the 2021 Annual Architectural Design Awards were officially announced. SM Yangzhou Complex, a project of SM Group, won " 2021 Best Commercial Complex Award".
Mr. Johnson Co, General Manager of SM China, attended the forum and received the award on behalf of SM China.
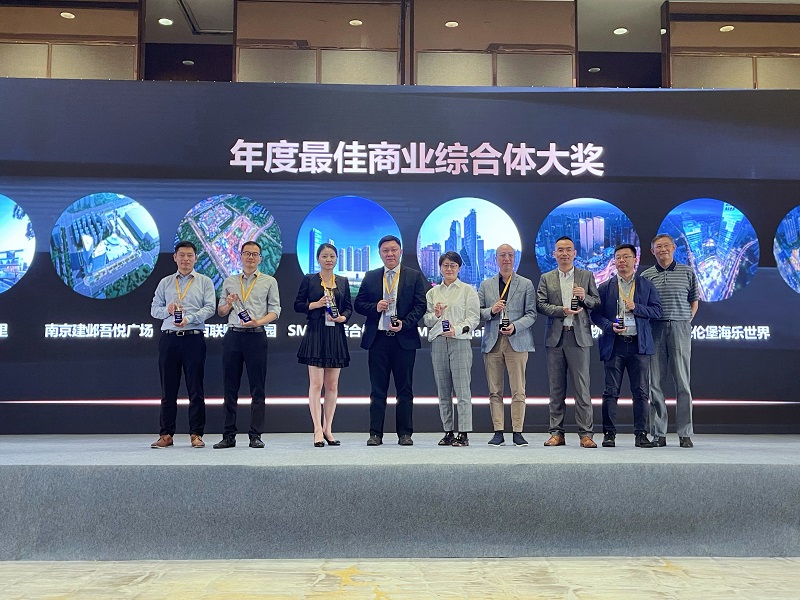
Mr. Johnson Co received the award on behalf of SM China(the fourth from the left)
"2021 Best Commercial Complex Award " is open to hundreds of outstanding projects that are newly opened or will be completed by 2022 in China. Finally, 8 outstanding projects were selected by media publicity, online voting and expert evaluation based on "Overall planning, Architectural design, Landscape design, Interior design" and other dimensions. SM Yangzhou Complex (SM Yangzhou) is one of them.
As the first large-scale commercial complex along the Beijing-Hangzhou Grand Canal, SM Yangzhou has invested over 2 billion, with a planned total construction area of about 380,000 sqms, including a commercial plaza, an office building and 6 residential buildings. Among them, "SM City Yangzhou" is the core commercial entity, which will gather all-round family business mode such as supermarket, fashion, global gourmet, children entertainments, leisure and lifestyle to create a viably warm and immersive scene for families all year round.
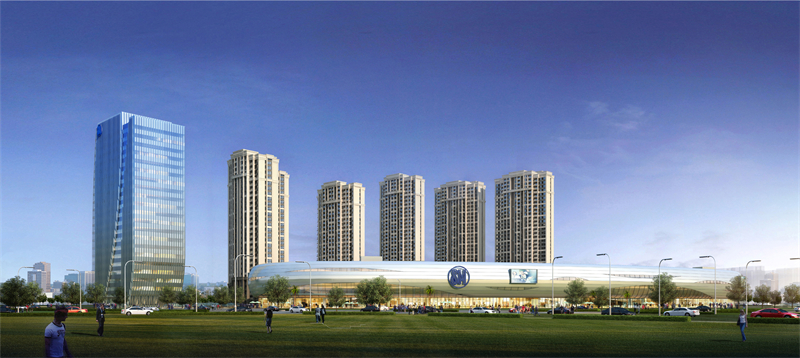
Landscape Design: Viburnum blooming in various forms
“To see a world in a wild flower, and a town along a limpid river.” Adapting to the cultural atmosphere of the city, SM Yangzhou’s landscape is inspired by Yangzhou’s city flower "The Snowball Viburnum", as the soul of design to link the whole site.
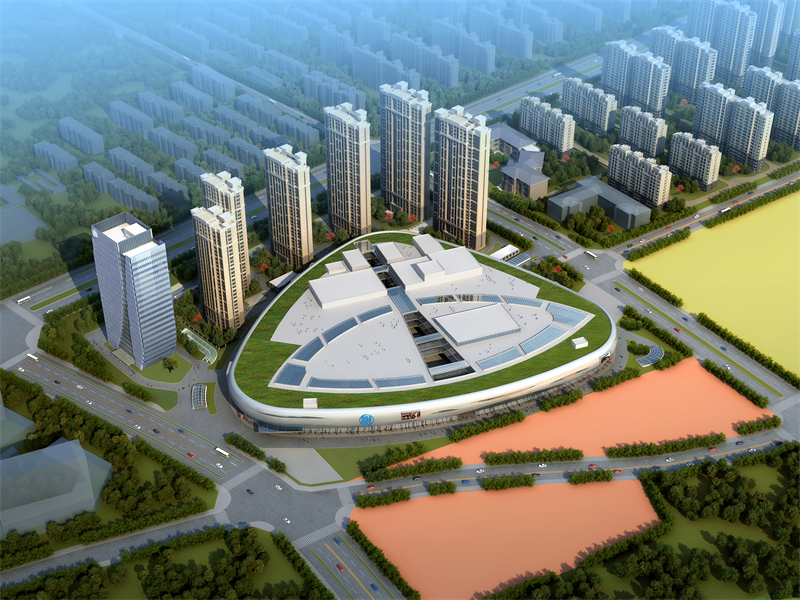
Flower Petals--Charming Venues: Petal-shaped pavement, structures, tree pools and so on create a recreational area.
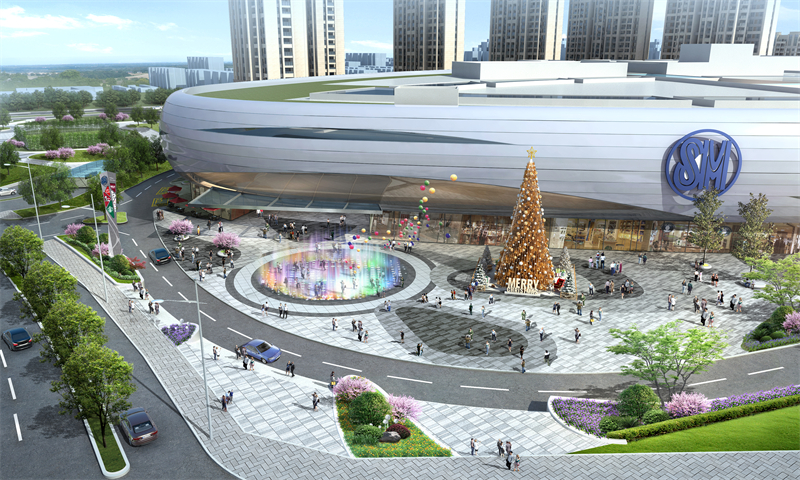
Flower Styles--Axis of Vitality: Style-shaped inner street connects the site to energize the mall, with external decoration placed to form a dynamic axis.
Stamen--Core of Lifestyle Vision: Stamens are the breeding ground of life, and also the visual core of the venue place. Through "stamens" such as dry spraying and lighting square, the petals are gathered together to form a main area for crowd gathering.
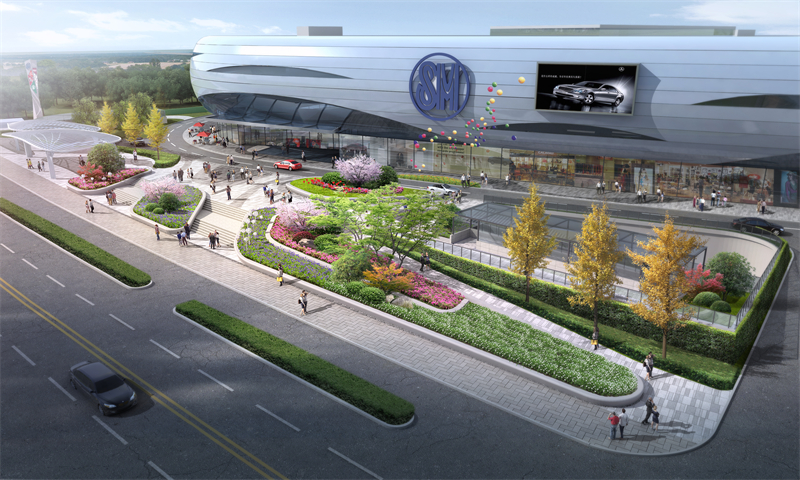
Inspired by “Viburnum”, SM Yangzhou resembles a blossom along the banks of the Grand Canal, symbolic of the city’s romanticized cultural beauty. In this form, the project introduces functional and layered space to create a business landmark.
Architectural design: a blend of simplicity and prosperity
SM Yangzhou's functional areas are well distributed: 6 residential towers are located in the west of the site. Office buildings are located in the important southwest corner. The main entrances of the mall are set at the northeast, northwest and southeast corners to complement the primary pick-up & drop-off areas and the open square.

The mall is a single, streamlined building equipped with a fully glazed first floor. Half-moon glass and metal panels are woven into the upper façade in a wave pattern. The waves culminate at the main entrances, allowing for maximum exposure of the products and activities inside the mall. The overall planning takes into account efficiency while achieving adequate natural lighting.
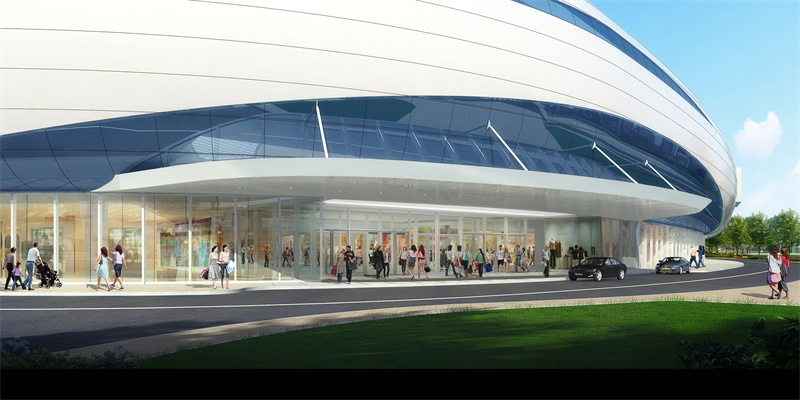
For the residential tower, the exterior walls adopt pale blue glass, the bottom adopts light coffee stone, and the top adopts beige natural stone paint. The interspersed blocks and scattered colors form a varied and lively façade, showing the neoclassical architectural style.
As for the office building, it is designed according to the international Class A standard, with effective layout and natural lighting. Two different colors of glass and the exterior wall construction techniques are used to create a petal-like wall shape.
Interior design: a vibrant new lifestyle blooms with SM
Its clean interior design echoes its minimalist façade: With white as the main color, combined with terrazzo paving patterns of different colors, creating a refreshing and comfortable social space in blue & white hues. The half-moon ceiling lighting not only completely shows the pedestrian movement, but also echoes the outdoor architectural design.
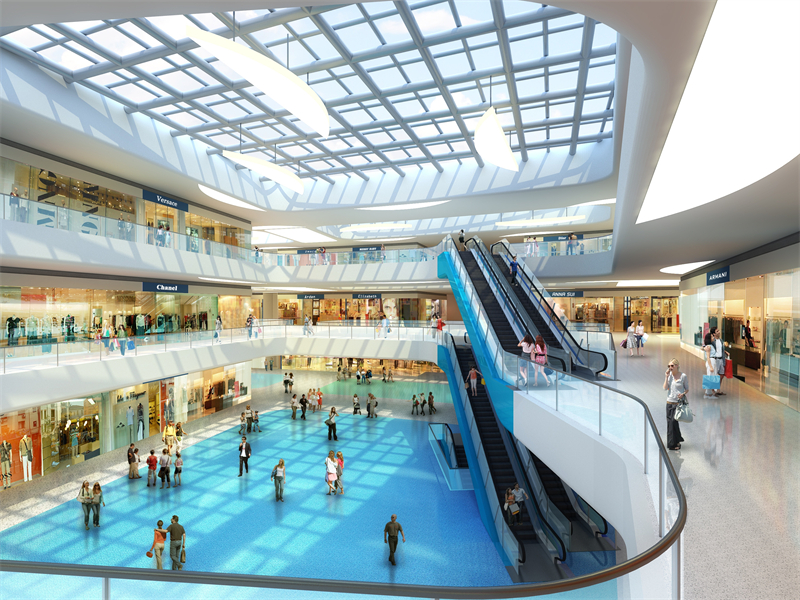
The interior arc line design balances the overall effect to make a gentler appearance. It is worth mentioning that the central atrium is staged to a uniquely designed light show featuring a “dance” of the four seasons. As light dawns on the blossoming viburnums, a vibrant new lifestyle blooms with SM.
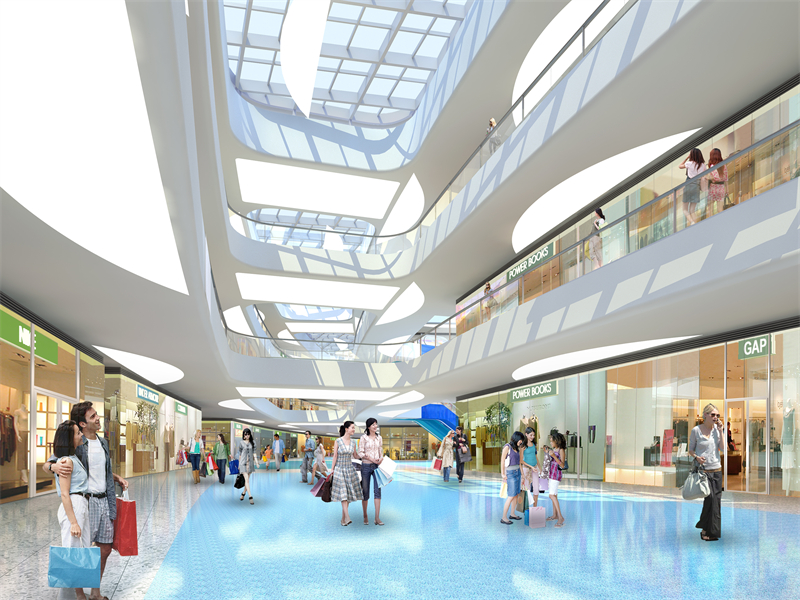
About GBE
Founded in 2011 and headquartered in Shanghai, GBE (Global Business Engine) is an information platform providing business forums, investment consulting, research and other diversified services to real estate and construction fields in the Asia-Pacific region.